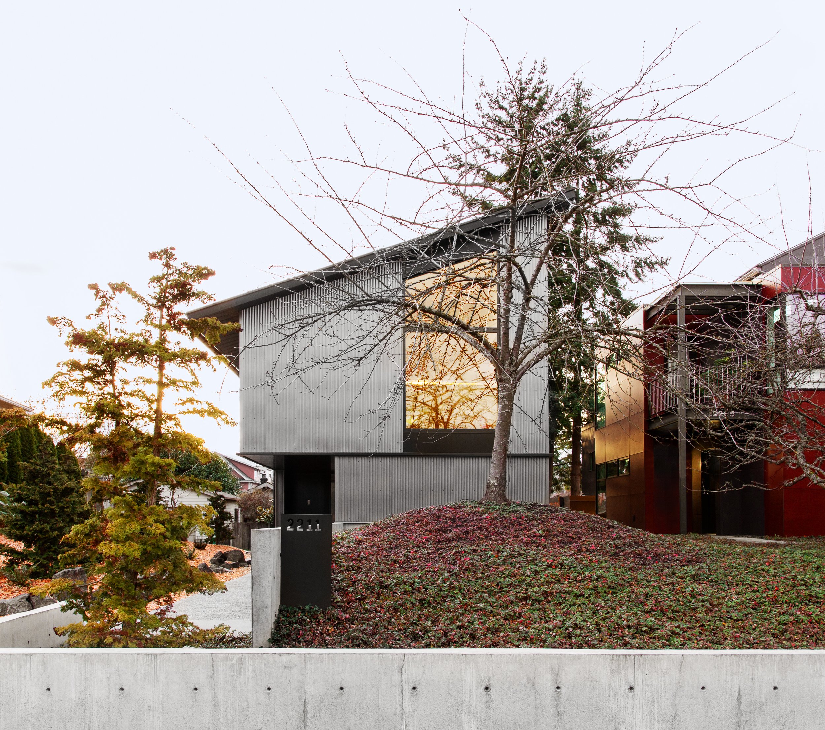
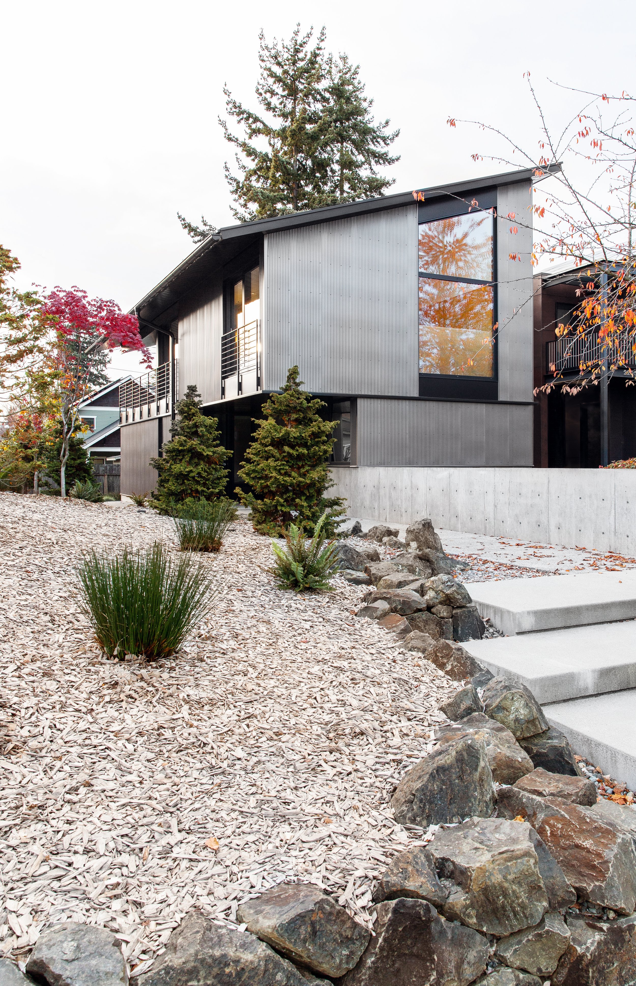




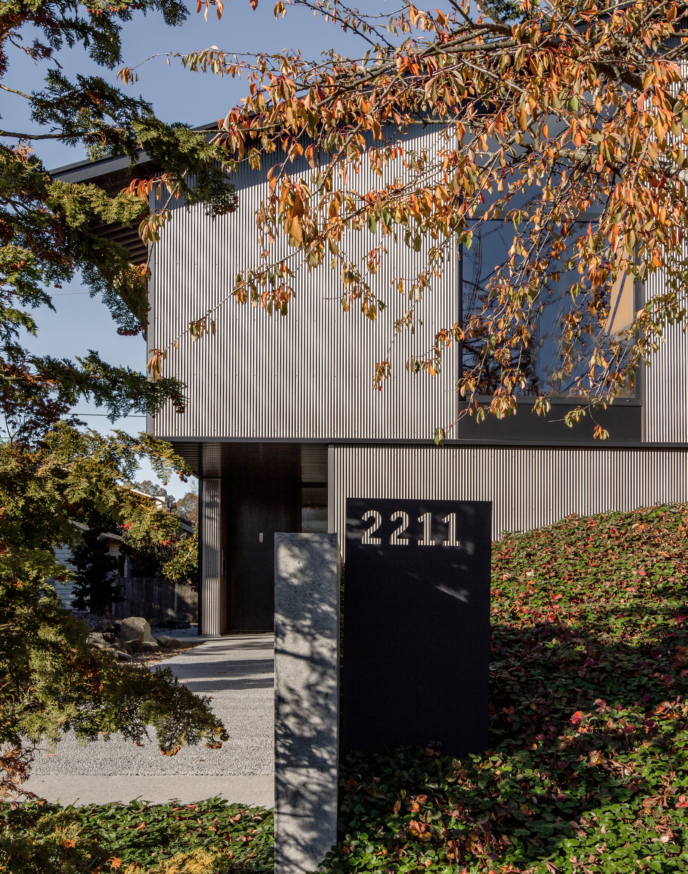
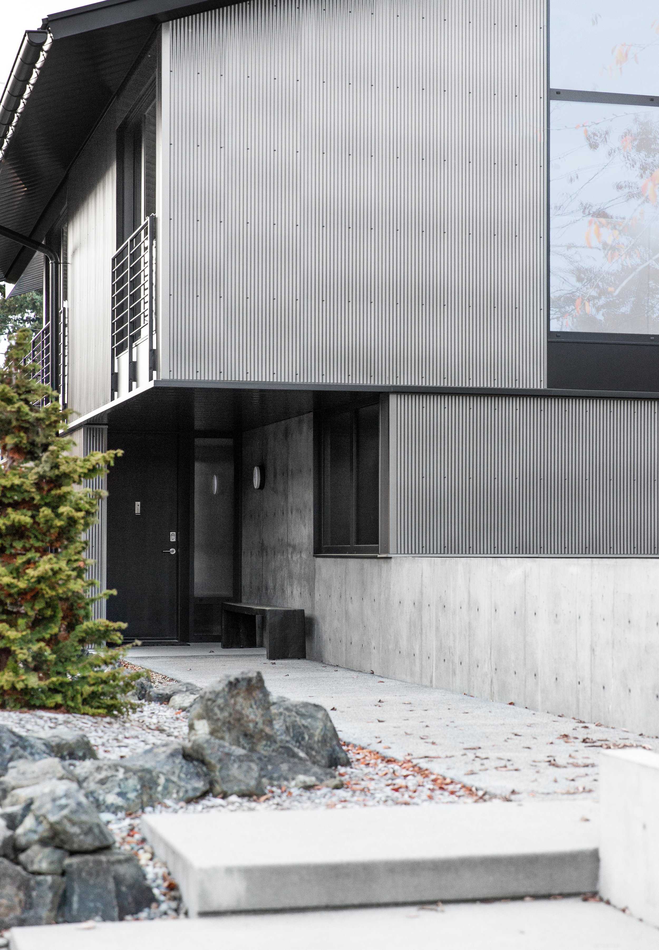

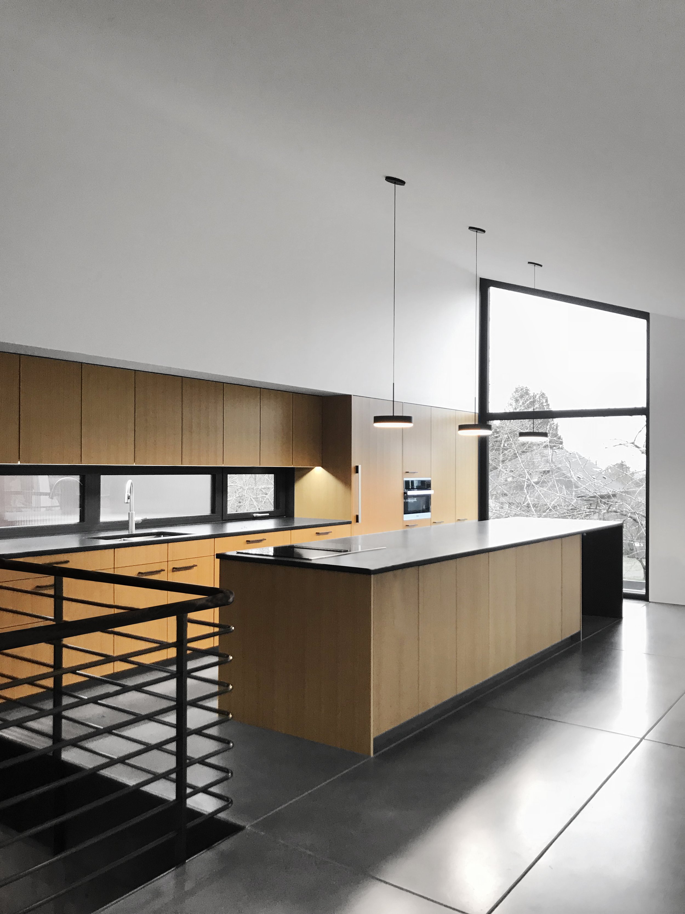
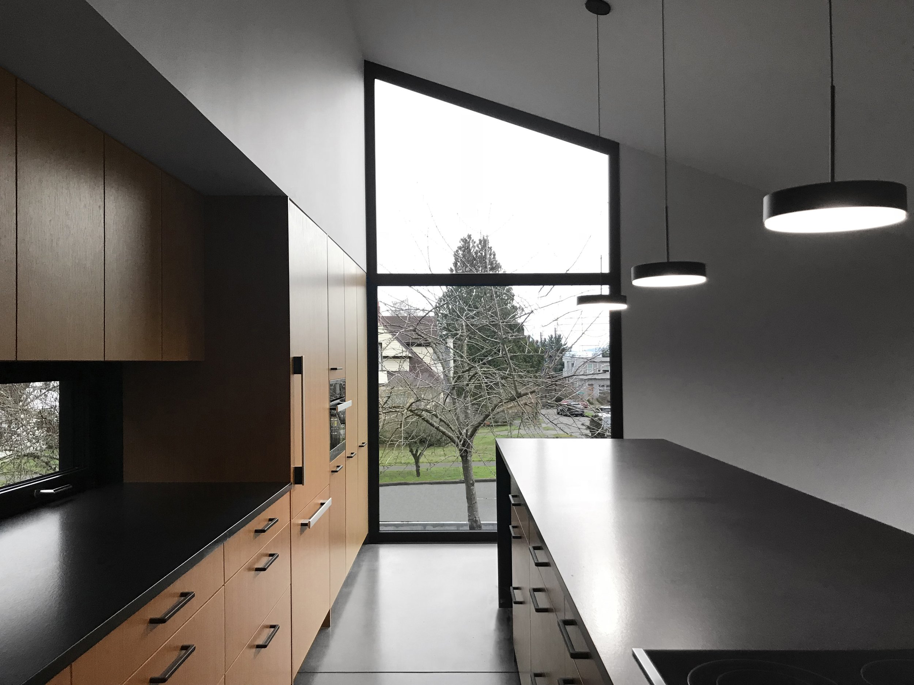







WEST SEATTLE NET ZERO
This Net-Zero house was intended to utilize its site to optimize solar exposures and to provide strategic private views out to the landscape and neighborhood. The main living space on the upper floor opens up to naturally planted gardens, visually protected by tree canopies and other plantings. With a conditioned floor area of 1100 SF, this house is efficiently organized to provide only necessary space, minimizing energy use and simplifying living. Augmented by a PV array sitting atop the large, solar-oriented roof, the house achieves its net-zero energy use.
