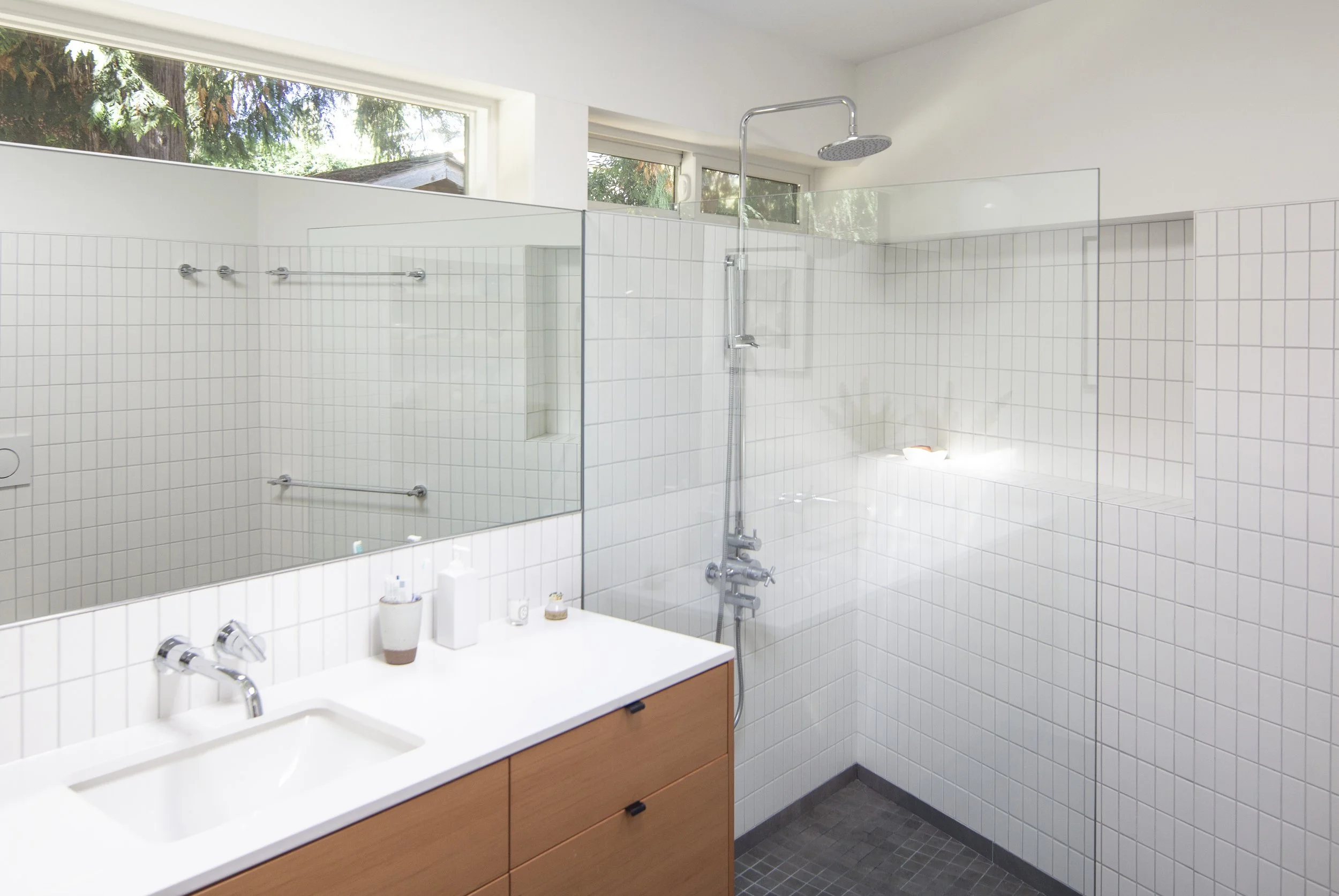MAPLE LEAF REMODEL
While midcentury homes excel in meeting contemporary functional and experiential needs, a common limitation is their restricted access and openness to the rear yard. Today, outdoor living spaces are a modern domestic necessity. This project looks to sensitively correct this issue by creating an experience that is more than just a walk down a hallway. With no added square footage to the house, the mission was to create individual spaces that collectively offer an improved experience. The architectural intervention, both strategic and minimal, preserved successful existing spaces while enhancing and reorganizing underutilized areas. With a few small moves, the domain of the home was significantly expanded. Drawing inspiration from existing exposed beams, a refined material palette centered around fir timbers was introduced. These materials seamlessly integrate into a simple shelving system designed to showcase the owners' extensive book collection.
Construction: Farwest TI
Photography: Jeremy Linden












